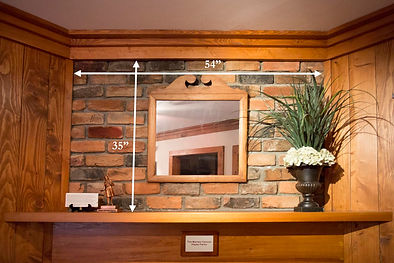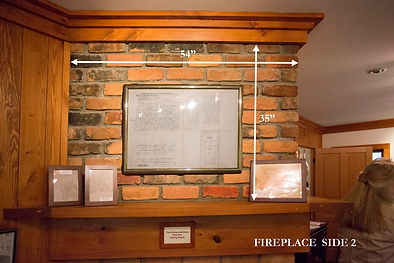top of page


Edgewood Cottage Wall Diminsions
ROOMS:
-
MAIN ROOM - The room first entered (entire south side of Cottage)
-
DINING ROOM - The north room that looks at Main St. at the front of the Cotage
-
BACK ROOM - Behind the Dining Room with access to the restroom and kitchen
Main Room

Wall to Left of Front Door

Fireplace

Main South Wall
Wall Beside Bookcase

West Side Main Room Fireplace

Dining Room




South Wall - Dining Room
Back Room

North Wall of Back Room.
.jpg)

bottom of page